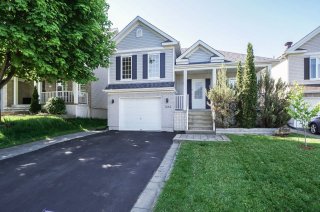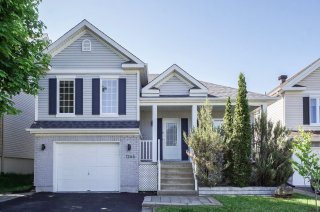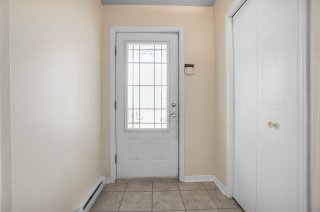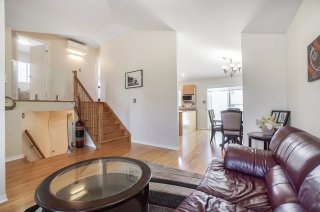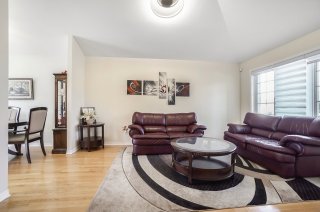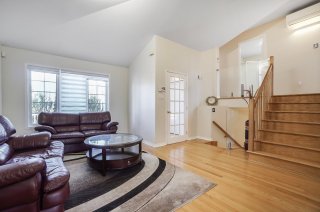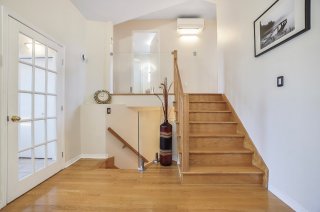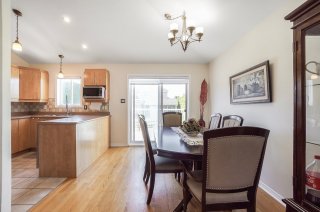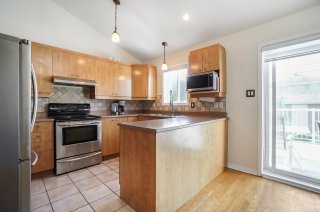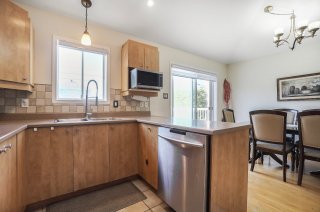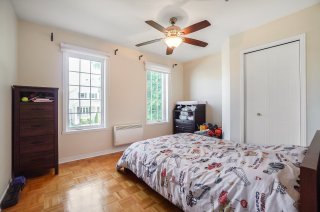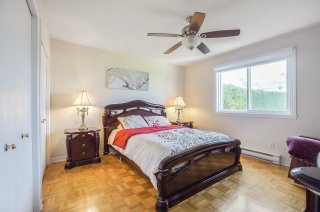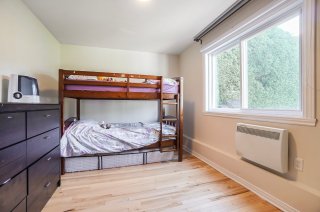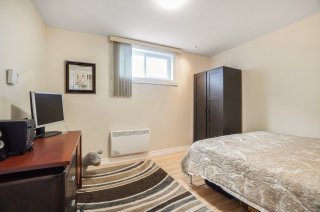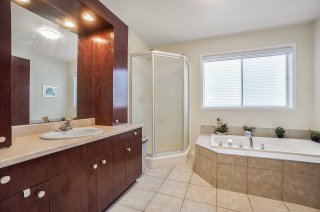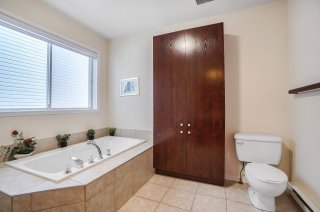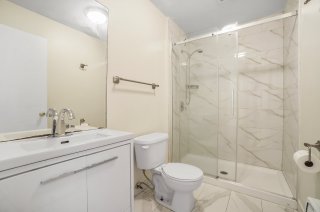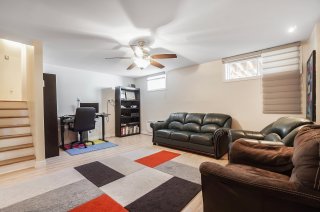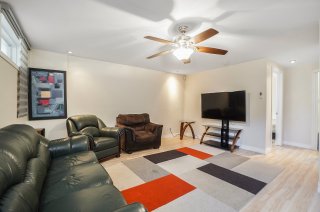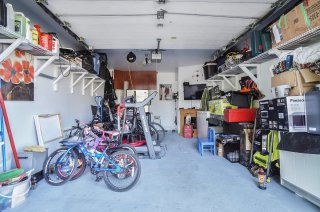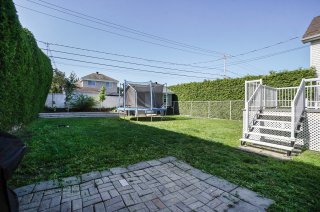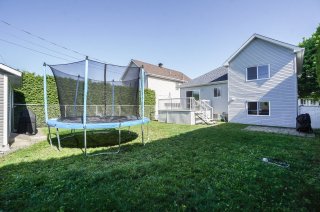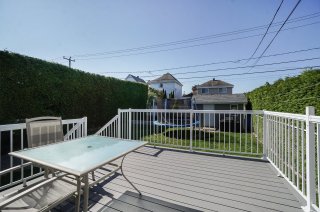Room Details
| Room |
Dimensions |
Level |
Flooring |
| Hallway |
5 x 5 P |
Ground Floor |
Ceramic tiles |
| Living room |
15 x 13 P |
Ground Floor |
Wood |
| Dining room |
11.7 x 9.4 P |
Ground Floor |
Wood |
| Kitchen |
11.7 x 8 P |
Ground Floor |
Ceramic tiles |
| Hallway |
9.5 x 5.6 P |
Ground Floor |
Wood |
| Primary bedroom |
12.8 x 11.10 P |
2nd Floor |
Parquetry |
| Bedroom |
12.8 x 10 P |
2nd Floor |
Parquetry |
| Bathroom |
9.4 x 9.3 P |
2nd Floor |
Ceramic tiles |
| Hallway |
11.6 x 3 P |
2nd Floor |
Parquetry |
| Bedroom |
12.4 x 9 P |
Ground Floor |
Floating floor |
| Bathroom |
8.10 x 5 P |
Ground Floor |
Linoleum |
| Hallway |
9.10 x 2.10 P |
Ground Floor |
Wood |
| Family room |
26.4 x 16.10 P |
Basement |
Floating floor |
| Bedroom |
10.8 x 10.4 P |
Basement |
Floating floor |
| Laundry room |
6 x 5.6 P |
Basement |
Concrete |
| Basement |
6 feet and over, Finished basement |
| Equipment available |
Alarm system, Central vacuum cleaner system installation, Electric garage door, Private balcony, Private yard, Ventilation system, Wall-mounted air conditioning, Wall-mounted heat pump |
| Driveway |
Asphalt, Double width or more, Plain paving stone |
| Roofing |
Asphalt shingles |
| Proximity |
Bicycle path, Daycare centre, Elementary school, Golf, High school, Highway, Park - green area, Public transport |
| Siding |
Brick, Vinyl |
| Window type |
Crank handle |
| Heating system |
Electric baseboard units |
| Heating energy |
Electricity |
| Energy efficiency |
Energy rating 0 to 100 |
| Landscaping |
Fenced, Land / Yard lined with hedges, Landscape |
| Available services |
Fire detector |
| Garage |
Fitted, Heated, Single width |
| Topography |
Flat |
| Parking |
Garage, Outdoor |
| Sewage system |
Municipal sewer |
| Water supply |
Municipality |
| Foundation |
Poured concrete |
| Windows |
PVC |
| Zoning |
Residential |
| Bathroom / Washroom |
Seperate shower |
Bright and sunny 4 bedroom, 2 bathroom home in highly-desirable Fabreville neighbourhood on quiet family-friendly street. Well-maintained 2001 home with hardwood floors, cathedral ceilings, glass railings, open concept kitchen-dining room. Spacious sun-filled private yard with mature hedges. 2015 finished basement with huge family room. 2 bathrooms. New composite deck in back overlooks garden area, new shed and fenced yard. Perfect location near shops, schools, Aut 13 & 15. Don't miss it!
Some of the updates on this home:
* New backyard deck in composite 2023
* New floors in ground floor bedroom 2020
* Several windows replaced 2024
* New shed 2019
* Roof 2017
* Shower 2016
* Wall-mounted heat pump 2016
* Air exchanger 2016
Inclusions : Light fixtures, curtain rods, blinds, dishwasher, wall-mounted heat pump, electric garage door opener, air exchanger, alarm system, central vacuum and accessories.
Exclusions : Curtains
